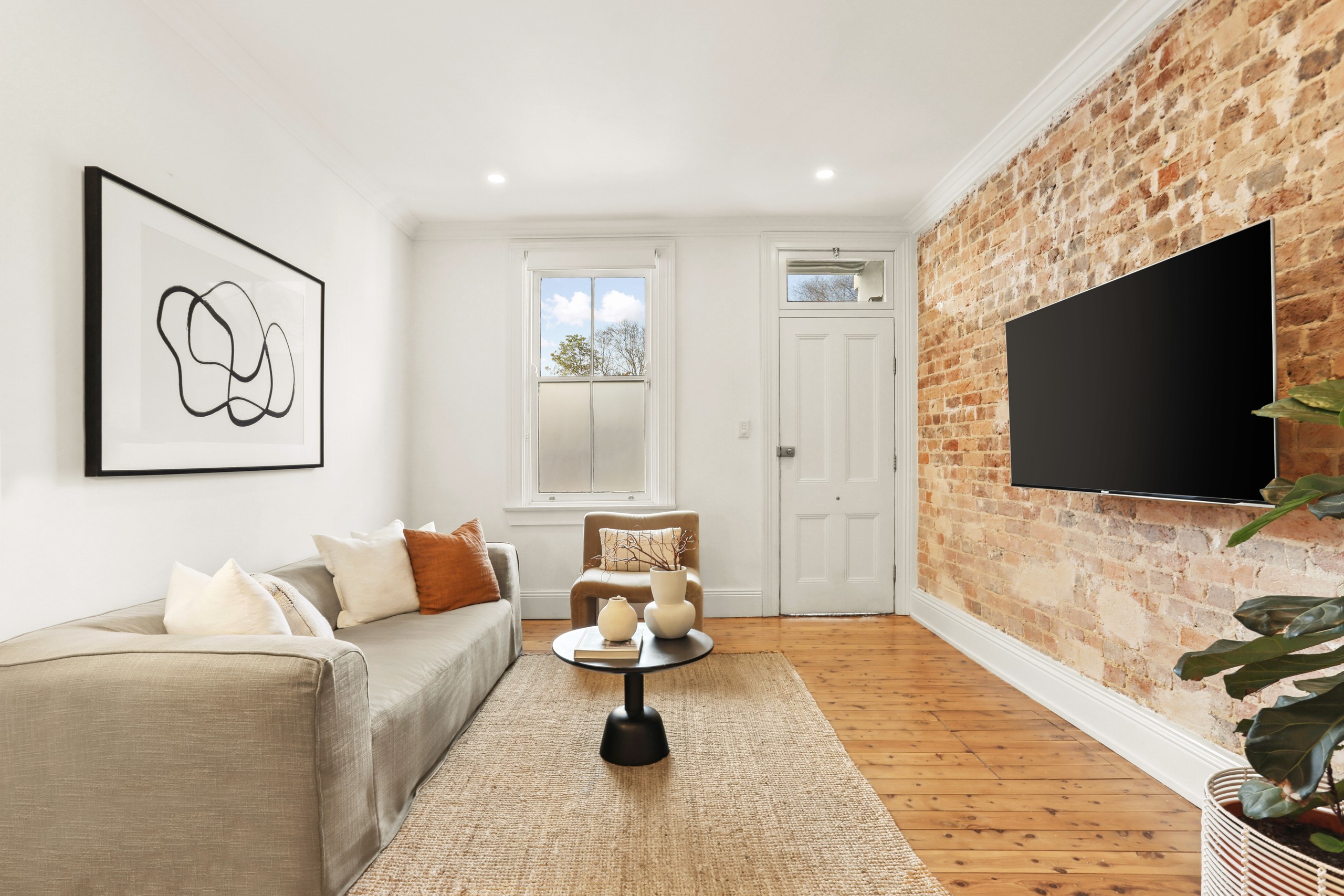Sold By
- Loading...
- Loading...
- Photos
- Floorplan
- Description
House in Erskineville
A private urban oasis with soul and versatility
- 4 Beds
- 3 Baths
Conceived as a place for connection and calm, this beautifully reimagined Victorian terrace offers a unique sense of sanctuary just 100m to the pulse and energy of South King Street. Wrapped in greenery and bathed in northerly sunshine, the end-of-row home unfolds around a series of peaceful indoor-outdoor spaces with two self-contained dwellings tailored to modern, multi-generational lifestyles. The main residence is warm and welcoming with an earthy palette and leafy outlooks at every turn, while a freestanding garden studio offers versatility as a creative retreat, guest cottage or space to live, work and gather. Designed around a lush internal garden and Modwood deck, the spaces feel cocooned and calm creating a restful retreat from the fast pace of city living. With a strong sense of community, a gentle flow between indoors and out and flexible zones for independent or shared living, this is a home for those who value togetherness, creativity and slow living in one of Sydney's most vibrant urban villages.
- End-of-row position wrapped in established greenery
- A collective home layout, 2 private dwellings on one title
- North facing with an extra wide frontage, secure side access
- A collective home layout, 2 private dwellings on one title
- A tranquil and sunlit retreat by day, magical ambiance by night
- Primary home with 2 double bedrooms with built-in robes
- Main bed with French doors to a sunny iron lace balcony
- 2 bedroom secondary dwelling, ideal for multi-gen living
- Sunlit open plan living and dining rooms, custom built study
- Bistro-style kitchen designed for indoor/outdoor entertaining
- Smeg cooker, Caesarstone mineral benchtops in Fresh Concrete
- European double-glazed bi-fold window to an alfresco bar
- Oasis-like garden with a ModWood entertainer's deck
- Versatile studio living space, terrace with auto awning
- 3 designer bathrooms, encaustic Moroccan-style tile finishes
- Fully fitted laundry, huge built-in storage, 26sqm attic
- Newtown High School of the Performing Arts catchment
- 150m to One Playground, 450m to St Peters station
- Stroll to cafes and yoga studios, 700m to Erskineville village
- Rates: Water $316pq, Council $415pq (All approx.)
Contact Shaun Stoker 0424 172 217
Moira Verheijen 0422 752 675
Our recommended loan broker: Tommy Nguyen (http://broker.loanmarket.com.au/erskineville)
145m² / 0.04 acres
4
3
