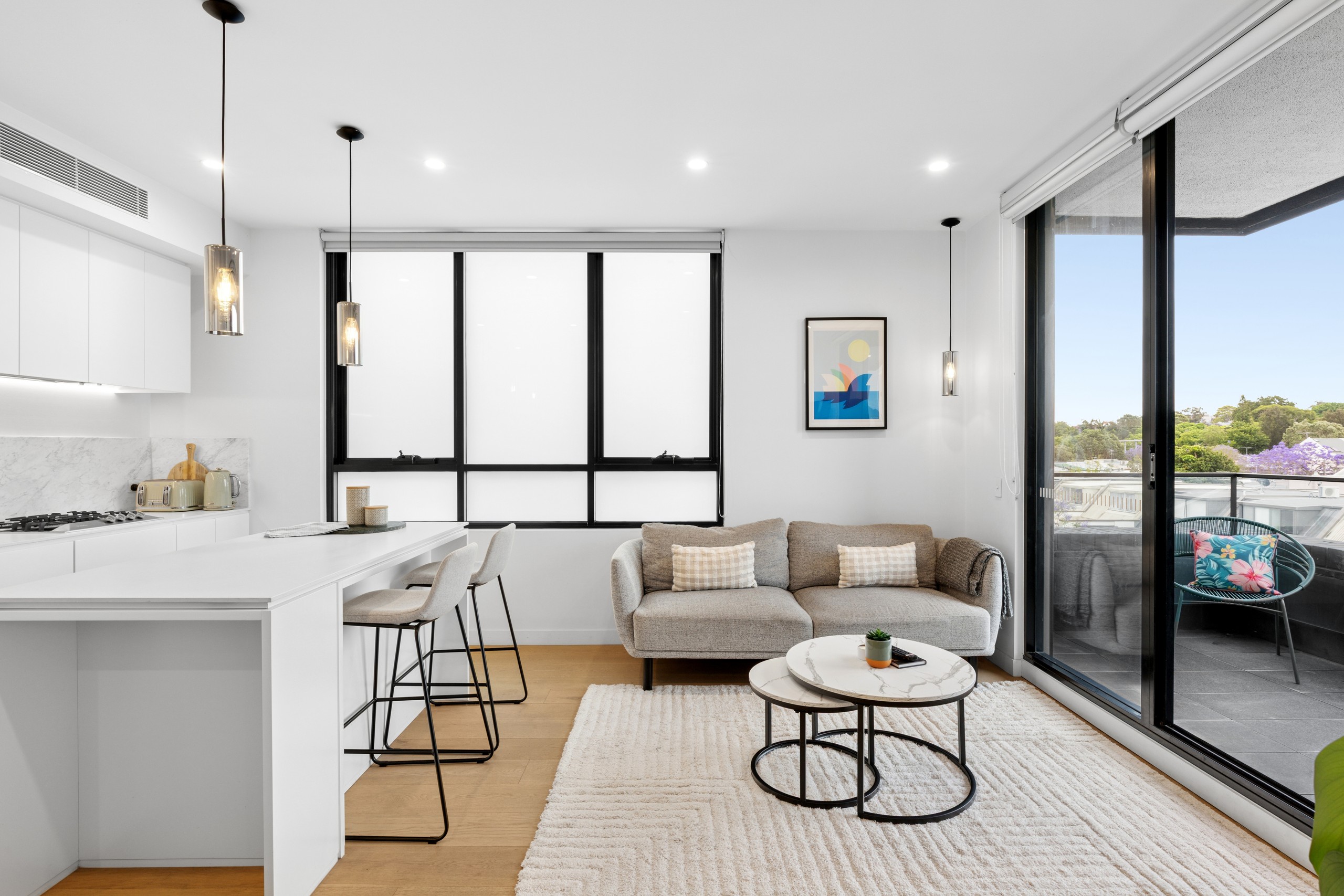Sold By
- Loading...
- Loading...
- Photos
- Floorplan
- Description
Apartment in Erskineville
North-facing designer haven in Sugarcube
- 2 Beds
- 2 Baths
- 1 Car
Positioned within the award-winning Sugarcube development, this elegant north-facing apartment captures natural light throughout the day and enjoys district and city glimpses from its elevated corner position. Designed by DKO Architecture, the home delivers effortless sophistication with quality finishes and a thoughtful single-level layout. The open-plan living and dining area flows to a private balcony framed by glass, creating a seamless indoor/outdoor connection. Both bedrooms are generously sized, with the main featuring an ensuite, while the Miele-appointed kitchen and ducted air conditioning provide year-round comfort. Residents also have access to Sugarcube's beautifully landscaped rooftop garden with BBQ terrace, offering a peaceful retreat just moments from Erskineville's village, cafés and train station.
- North-facing balcony with district and city views
- Corner apartment with only one common wall for privacy
- Open living/dining with oak floors and ducted air conditioning
- Sleek Miele gas kitchen with stone benchtops and ample storage
- Two spacious bedrooms with built-ins, main with ensuite
- Designer bathrooms, internal laundry, secure building with lift
- Access to communal rooftop garden with BBQ facilities
- Secure car space, pet-friendly complex
- 800m to Woolworths Park Sydney, 550m to the station
- Rates: Council $320pq, Water $181pq, Strata $2,385pq (All approx.)
Contact Moira Verheijen 0414 343 995
Matthew Di Lorenzo 0400 362 307
Our recommended mortgage broker: Tommy Nguyen (https://broker.loanmarket.com.au/double-bay/about/tommy-nguyen/)
97m² / 0.02 acres
1 garage space
2
2
