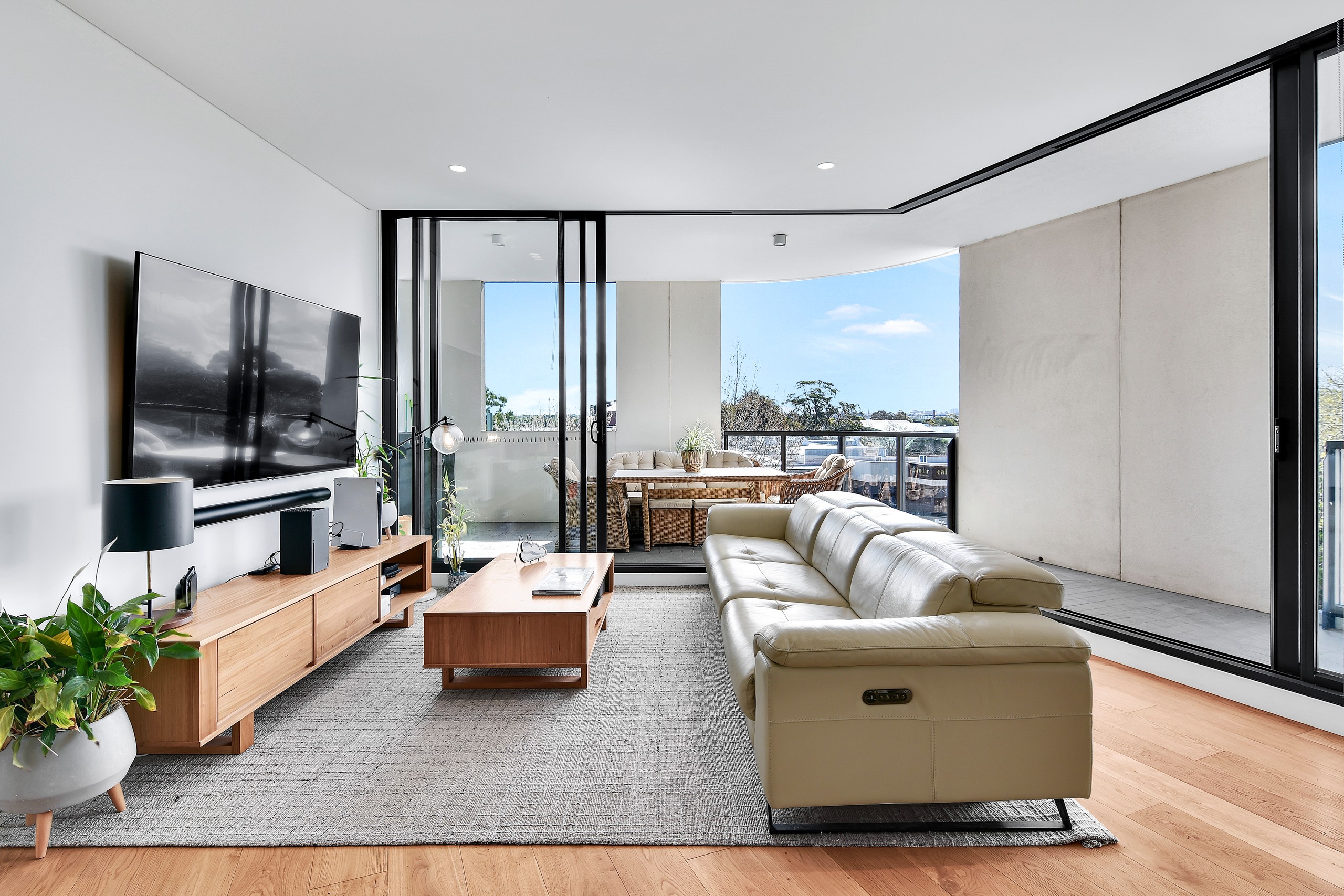Auction details
- Auction11October
Auction location: On Site
Are you interested in inspecting this property?
Get in touch to request an inspection.
- Photos
- Floorplan
- Description
- Ask a question
- Location
- Next Steps
Apartment for Sale in Alexandria
Oversized Family Entertainer in Amara Alexandria
- 3 Beds
- 2 Baths
- 2 Cars
Contemporary design and sunlit entertainers' terrace define this impressive 3 bed apartment in Amara Alexandria, the acclaimed architectural village on the city fringe.
Enjoy indoor-outdoor living with the oversized terrace backdropped by district and city views in a single-level layout with lift access to parking and storage. In the prized North/West corner of the complex this 3 bedroom 2 bathroom home is an entertainer's dream with AEG kitchen, and open plan living and dining area with glass doors opening to a private alfresco terrace.
Custom finishes, European oak floorboards in the living areas, generous wardrobes, contemporary kitchen with breakfast bar and ducted air-con bring a luxury feel, while the city fringe location presents a lifestyle of easy convenience footsteps to Dose Cafe, The Cannery, Aldi, Dan Murphy's.
Residents enjoy excellent security, dedicated building manager and use of a communal roof-top garden within the complex capturing scenic city and district views.
- Light-filled interiors, prized North/West corner position
- Oversized entertainers terrace with district views and city glimpses
- Dining area with space for large dining table
- Streamlined gas kitchen with AEG appliances & stone breakfast bar
- Oak joinery, appliance cupboard and an oversized pantry
- Abundance of internal storage with storage cage in security basement
- Secure basement parking for 2 cars
- Main bedroom with walk through wardrobe and ensuite
- Second and third bedrooms with North aspects
- Ducted heating and cooling throughout, plus internal European laundry and additional storage
- Incredibly light-filled living space adorned with European Oak timber floors
- 855sqm rooftop garden with outdoor kitchens and city views
- Architectural excellence resulting from a major design competition
- 600m to The Cannery's gourmet foodie and cultural hub
- Short walk to renowned eateries, cult bakeries and design stores
164m²
2 garage spaces
3
2
Agents
- Loading...
Loan Market
Loan Market mortgage brokers aren’t owned by a bank, they work for you. With access to over 60 lenders they’ll work with you to find a competitive loan to suit your needs.
