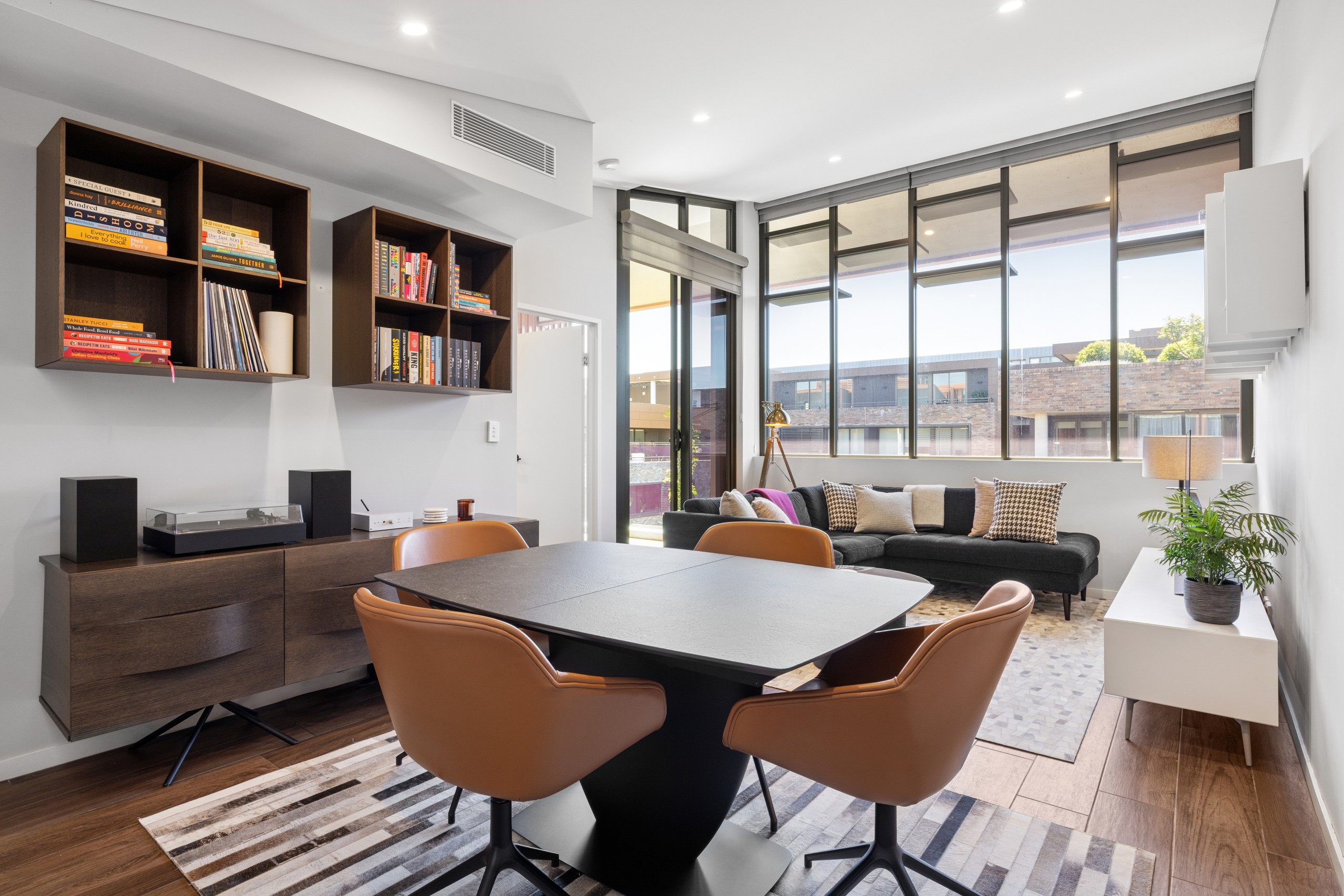Inspection details
- Saturday29November
- Photos
- Floorplan
- Description
- Ask a question
- Location
- Next Steps
Apartment for Sale in Erskineville
Dual level penthouse apartment in the landmark Luxe on Eve
- 3 Beds
- 2 Baths
- 1 Car
Holding a coveted penthouse suite, this dual top level apartment is the most glamorous in the landmark Luxe on Eve with soaring double-height ceilings and the extensive use of glass designed as 'sun catchers'. Designed by award-winning architects Smith & Tzannes, the building's sparkling copper facade and sawtooth motif draws inspiration from the area's industrial past while bringing a bold new expression of urban luxury. Beautifully appointed interiors feature natural stone and timber finishes with 5m ceilings delivering a dramatic sense of space and a deep balcony for relaxing in the northerly sunshine. Wrapped in huge windows framing leafy outlooks and urban vistas, the three-bedroom apartment with the upper level devoted to a master retreat with ensuite. With a cafe on the corner and surrounded by pocket parks just 500m to Erskineville station, this connected urban village precinct is 600m to Sydney Park with close proximity to Newtown's dining and entertainment hub.
- Best in the building, first time on the market
- Stylish security foyer with level lift access, video intercom
- Soaring ceilings and huge windows, optimal natural light
- 1 king bedroom on upper level with built ins and designer ensuite
- 2 double bedrooms with built-ins
- Entertainer's kitchen with Ilve appliances and a gas cooktop
- Open plan living and dining, dramatic double-height ceilings
- Sun-filled interiors and a NW-facing entertainer's balcony
- Statement lighting, huge windows and wide-open vistas
- Hybrid oak flooring and charcoal sisal carpeting, ducted air
- 2 stylish marble-finished bathrooms, the main with a bath
- Luxaflex Pirouette blinds on ground level
- Luxaflex Duette blinds on upper level
- Ambient LED lighting, secure parking with level lift access
- Common gardens with barbecue area and secure bike storage
- 500m to Erskineville station, walk to eat streets and parks
- Rates: Water $213pq, Council $320pq, Strata $2135pq (All approx.)
Contact Christopher Bedzo 0451 146 684
Michael Vlahakis 0407 003 613
Our recommended mortgage broker: Tommy Nguyen (http://broker.loanmarket.com.au/erskineville)
124m² / 0.03 acres
1 garage space
3
2
Agents
- Loading...
- Loading...
Loan Market
Loan Market mortgage brokers aren’t owned by a bank, they work for you. With access to over 60 lenders they’ll work with you to find a competitive loan to suit your needs.
