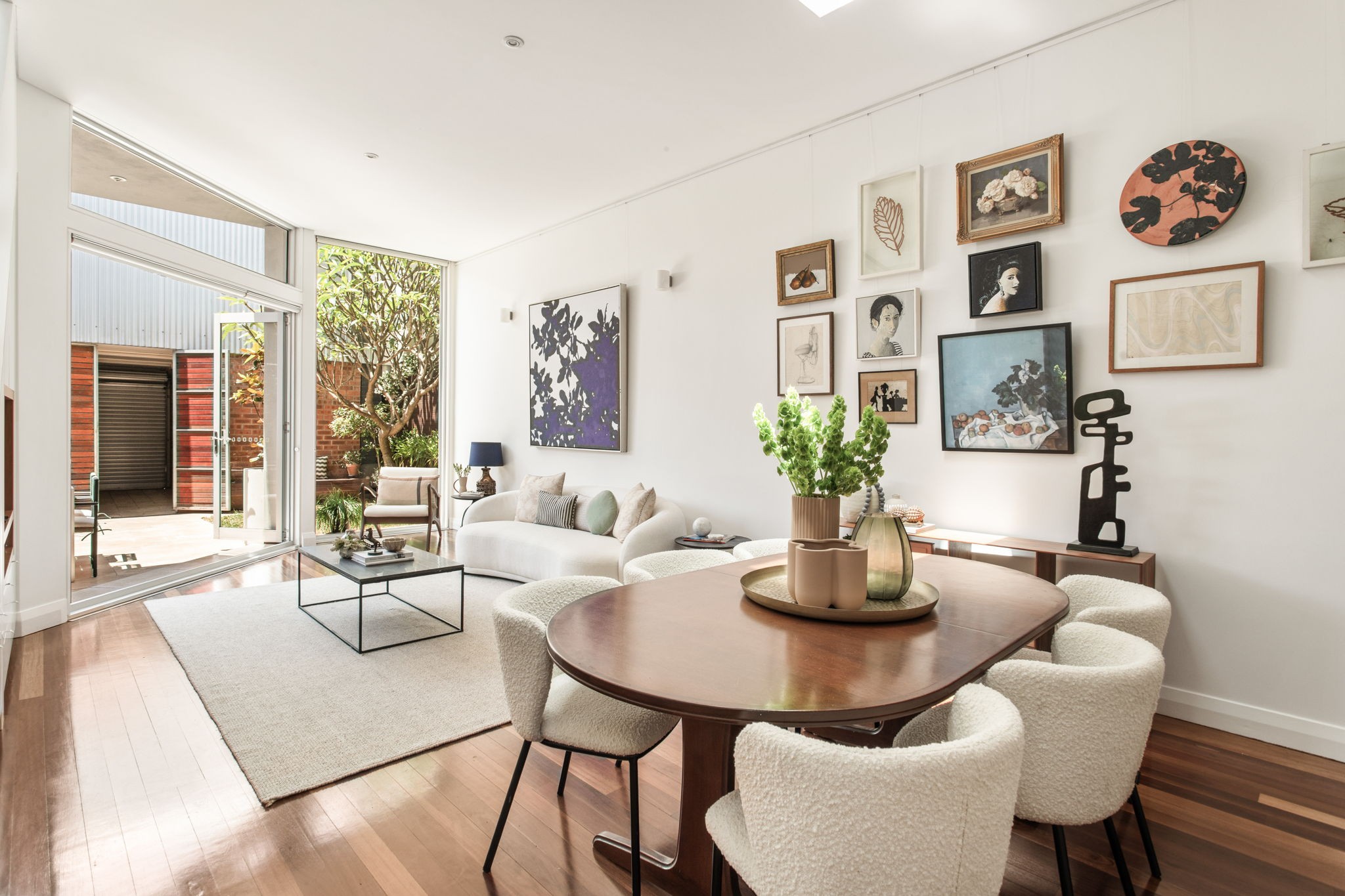Inspection and auction details
- Wednesday19November
- Saturday22November
- Wednesday26November
- Saturday29November
- +2 more inspections
- Auction29November
Auction location: On Site
- Photos
- Video
- Floorplan
- Description
- Ask a question
- Location
- Next Steps
House for Sale in Erskineville
A family haven with self-contained studio
- 4 Beds
- 3 Baths
- 1 Car
The inspired reinvention of one of Erskineville's signature Federation cottages delivers an alluring fusion of heritage architecture and innovative design in one of the area's most tightly held cul-de-sacs. Built c1910 and set on a family friendly avenue that lives up to its name, the freestanding family home has undergone an imaginative redesign by award-winning architects Welsh + Major that links the old with the new via a two-storey pavilion style extension designed to embrace a gorgeous walled garden. Designed to capture sunshine throughout the day, open living space incorporates a sleek island kitchen while double-height ceilings and highlight windows frame curated vistas and bring in the northerly light. A dynamic design caters to the changing patterns of family life with an upper level parents' retreat and a self-contained studio with a private entry ideal as au pair accommodation, teen retreat or an income earner. In a tucked-away enclave where homes rarely trade, this community minded neighbourhood is just 450m to the station and 400m to South King Street's urban buzz with no through-traffic.
- Wide tree-lined cul-de-sac, tessellated-tile verandah entry
- 3 large bedrooms and a self-contained 30sqm approx studio
- Upper level main with a walk-in robe and designer ensuite
- Classic high ceilings, original fireplace, hardwood floorboards
- Entertainer's kitchen with Euro appliances and a 3m island
- Dining with skylit double height ceilings, designer lighting
- Light-filled open living with custom media cabinetry
- Bi-folds to a sunny walled garden, a lush backyard retreat
- Architect-designed studio with private entry, multiple uses
- 3 bathrooms, ensuite with a bath, European appointments
- Reverse air, gallery style art hanging system, auto skylights
- Lock-up garage via Smiths Lane, 17sqm storage loft
- Stroll to cafes and pubs, 500m to Erskineville Public School
- Newtown High School of the Performing Arts catchment
- 400m to South King Street's eclectic shopping and dining scene
- Rates: Water $233pq, Council $472pq (All approx.)
Contact Shaun Stoker 0424 172 217
Matthew Carvalho 0404 006 744
Our recommended mortgage broker: Tommy Nguyen (https://broker.loanmarket.com.au/double-bay/about/tommy-nguyen/)
196m² / 0.05 acres
1 garage space
4
3
Agents
- Loading...
- Loading...
Loan Market
Loan Market mortgage brokers aren’t owned by a bank, they work for you. With access to over 60 lenders they’ll work with you to find a competitive loan to suit your needs.
