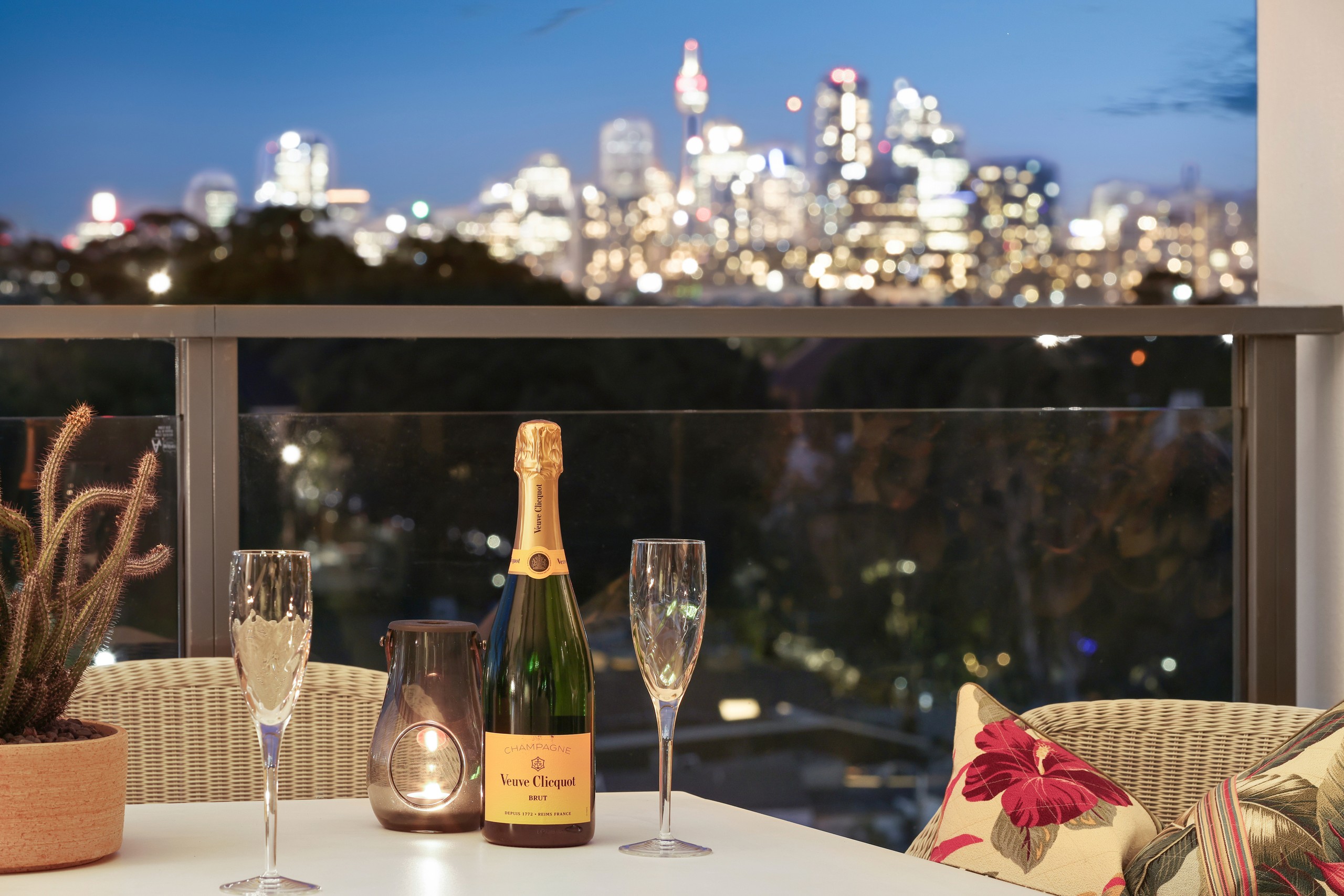Inspection and auction details
- Tuesday18November
- Saturday22November
- Tuesday25November
- Saturday29November
- +2 more inspections
- Auction29November
Auction location: On Site
- Photos
- Video
- Floorplan
- Description
- Ask a question
- Location
- Next Steps
Unit for Sale in Erskineville
The height of urban glamour in the landmark Erko
- 2 Beds
- 2 Baths
- 1 Car
Holding one of the best positions in the landmark Erko building, this north-facing top floor apartment captures the essence of urban glamour with custom-appointed interiors creating a luxurious sense of sanctuary in the heart of Sydney's most desirable city fringe lifestyle hub. Sweeping northerly views to the Barangaroo One skyscraper create an alluring backdrop to a deep entertainer's terrace with both bedrooms opening to balconies with elevated district views that transform into a dazzling vista by night. Bespoke finishes add another dimension to the interiors that deliver a home that is not only incredibly stylish but a joy to live in. A flawless design by SJB architects, the Erko is renowned for its quality design, community spirit and green credentials in a prized location 500m to the cafe-lined high street, artisan bakeries, wine bars and beer gardens.
- Coveted penthouse level position with a sunny due north aspect
- Wide entry hallway, Oak floorboards and a well-conceived layout
- 2 double bedrooms with built-in robes both open to a balcony
- Sleek stone-topped kitchen with gas cooktop
- Open plan living and dining space with custom designer lighting
- Full width north facing entertainer's terrace
- A private outlook with wide open views over the city skyline
- Operable laser-cut screens for sun control
- 2 designer bathrooms with Parisi appointments
- Separate subway tiled laundry, plentiful storage and ducted air
- Level lift access to undercover parking & 2sqm storeroom
- 2016 Urban Design Awards Shortlist, Green Award for Excellence
- Purchased off the plan and offered to the market for the first time
- 20 meters from FoodCraft Cafe and a leafy pocket park, 500m to the station
- Walk to Erskineville village cafes, 600m to Sydney Park cycleways
- Rates: Water $198pq, Council $320pq, Strata $1,587pq (All approx.)
Contact Christopher Bedzo 0451 146 684
Michael Vlahakis 0407 003 613
Our recommended mortgage broker: Tommy Nguyen (http://broker.loanmarket.com.au/erskineville)
123m² / 0.03 acres
1 garage space
2
2
Agents
- Loading...
- Loading...
Loan Market
Loan Market mortgage brokers aren’t owned by a bank, they work for you. With access to over 60 lenders they’ll work with you to find a competitive loan to suit your needs.
