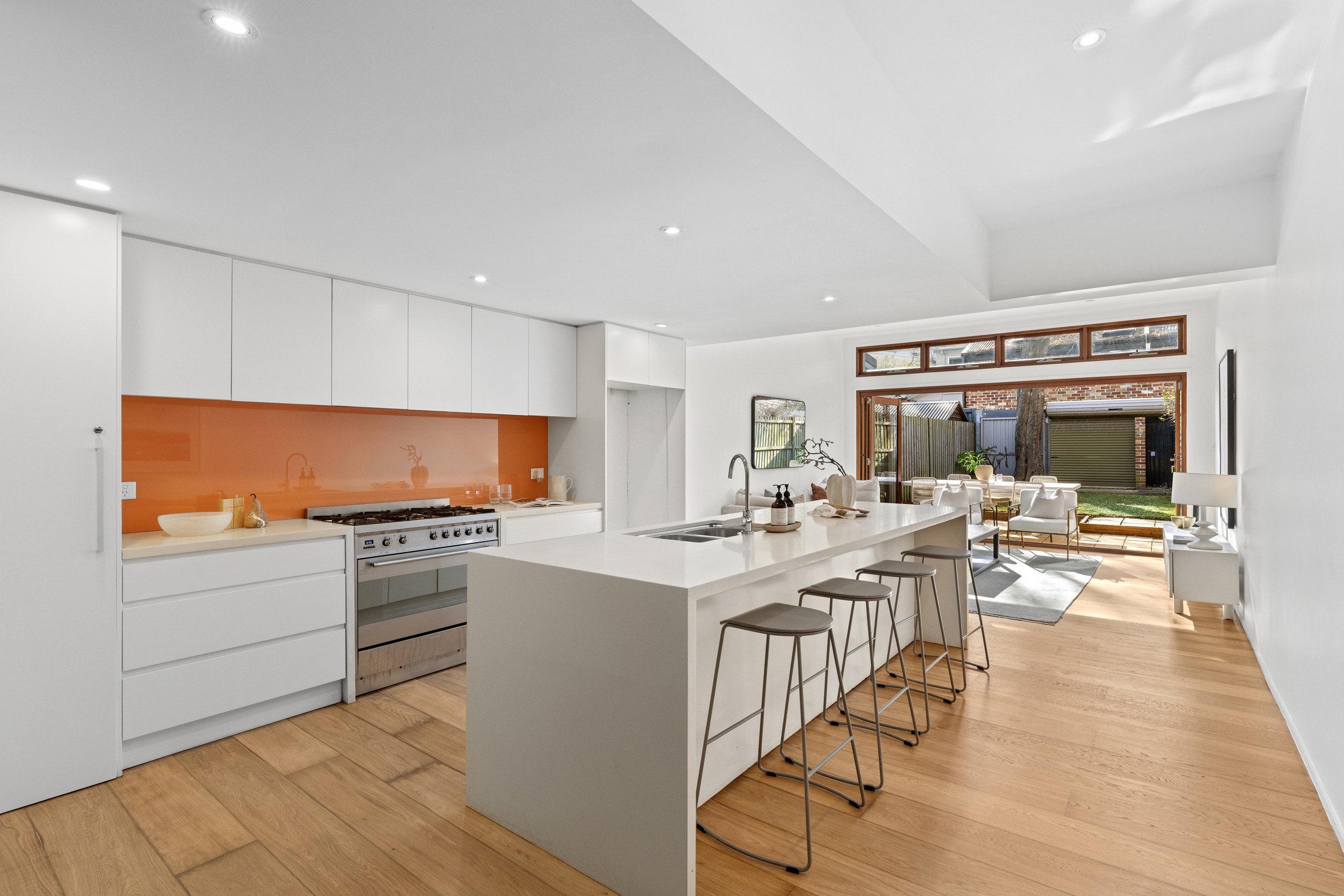Inspection details
- Saturday1November
- Photos
- Floorplan
- Description
- Ask a question
- Location
- Next Steps
House for Sale in Forest Lodge
Three level terrace with a prized Forest Lodge address
- 4 Beds
- 2 Baths
- 1 Car
A delightful Victorian of permanence and presence, this four bedroom terrace creates a commanding impression from the street with its wide frontage and intricate lacework. Soaring ceilings and ornate details whisper of the past, while refreshed and charming interiors open from a desired north aspect to deliver spaces bathed in sunshine with a sleek contemporary edge. A bold yet refined kitchen offers a Smeg freestanding cooker and integrated Bosch dishwasher with flow to an expansive living that spills into a leafy green courtgarden. A considered three level layout pairs flexibility with calm, offering a choice of bedrooms with a top-level loft retreat and a home office, with secure parking via the rear lane a final flourish of ease. At the top end of a quiet one-way street, its elevated position is an easy 4 minute walk to Forest Lodge's cafes and bakeries yet is only two streets away to transport on Bridge Rd.
- Elegant Victorian facade with luxe curves, lacework
- Timber floors, corbelled arch and high detailed ceiling
- Four spacious bedrooms over three light-filled levels
- Master bedroom offers built-ins, balcony and ensuite
- Second bed with built-in, additional office or fifth bed
- Top-level loft, roof store, dining room, downstairs wc
- Two luxe neutral tiled baths, upper beds with carpet
- Spacious kitchen, CaesarStone island, breakfast bar
- Smeg freestanding gas cooktop and soft-close joinery
- Integrated Bosch dishwasher, hidden laundry, pantry
- Living area flows to alfresco terrace and courtgarden
- Sunny grassed backyard, secure parking via rear lane
- 4 min walk to Forest Lodge coffee shops and bakeries
- 3 min walk to Ross St playground, 12 min to Tramsheds
- Rates: Water $195pq, Council $468pq (All approx.)
Contact Juan D'Arcy 0403 516 506
Matthew Carvalho 0404 006 744
Our recommended mortgage broker: Tommy Nguyen (http://broker.loanmarket.com.au/erskineville)
151.8m² / 0.04 acres
1 carport space
4
2
Agents
- Loading...
- Loading...
Loan Market
Loan Market mortgage brokers aren’t owned by a bank, they work for you. With access to over 60 lenders they’ll work with you to find a competitive loan to suit your needs.
