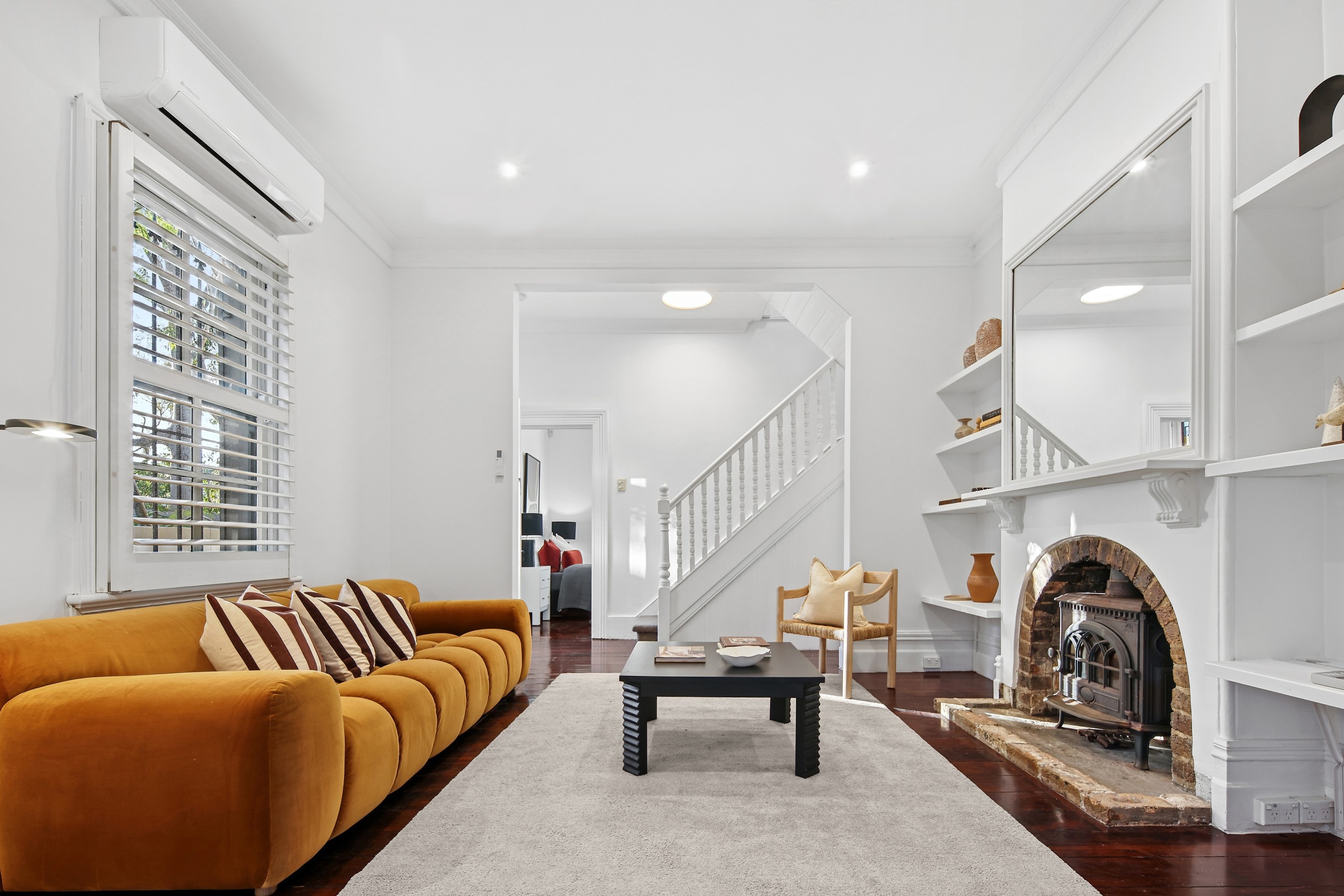Agents
Sold By
- Loading...
- Loading...
- Photos
- Floorplan
- Description
House in Camperdown
Spacious entertainers home with rear double garage
- 2 Beds
- 2 Baths
- 2 Cars
Combining timeless character with modern updates, this light-filled home is perfectly designed for seamless indoor/outdoor living and entertaining. Set in a central, highly accessible location, it offers expansive interiors, a brand-new split-level deck and rear lane access to an oversized double garage. Highlights include open-plan living and dining areas, a quality kitchen with Smeg appliances and a top-floor master retreat with ensuite. A private courtyard and elevated side deck provide multiple outdoor zones, ideal for entertaining or relaxing.
- Generous open-plan living, dining, and contemporary kitchen
- New split-level deck and private rear courtyard for entertaining
- Spacious loft-style master with ensuite and built-in robe
- Second bedroom with adjoining north-facing sunroom/study
- Stylish main bathroom with rain shower and separate bathtub
- Solid timber flooring throughout, skylights, gas heating and split system A/C
- Extra-wide auto double garage with rear lane access
- Stroll to King Street, Enmore Theatre and Newtown & Stanmore train stations
- Moments to Camperdown village and city buses
- Just 2 minutes' walk to O'Dea Reserve
- Rates: Water $212pq, Council $381pq (All approx.)
Contact Juan D'Arcy 0403 516 506
Matthew Carvalho 0404 006 744
Our recommended mortgage broker: Tommy Nguyen (http://broker.loanmarket.com.au/erskineville)
Land:
221m² / 0.05 acres
Parking:
2 garage spaces
Bedrooms:
2
Bathrooms:
2
Share:
