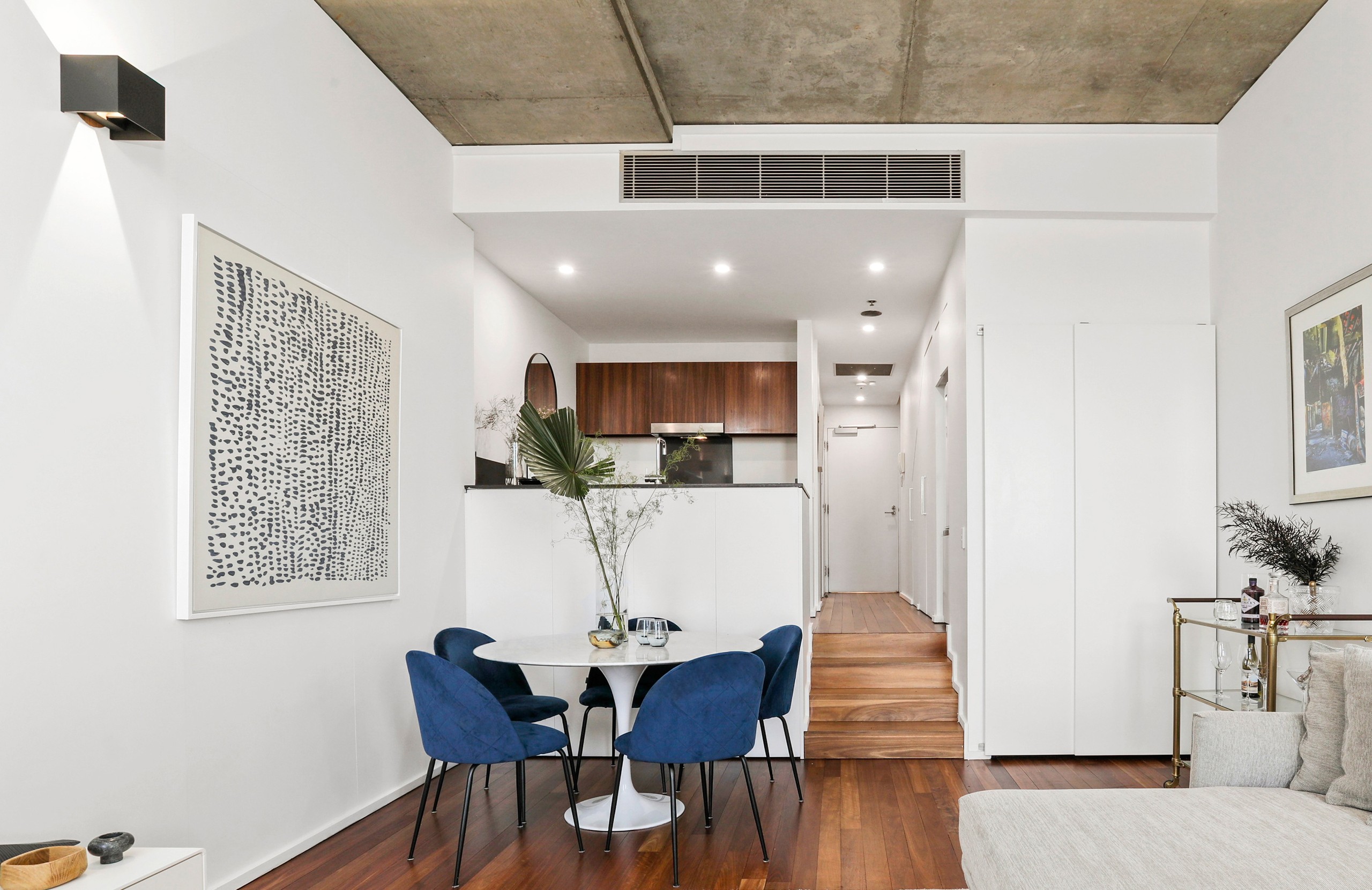Sold By
- Loading...
- Loading...
- Photos
- Floorplan
- Description
Apartment in Pyrmont
New York style dual level loft in M Central
- 2 Beds
- 2 Baths
- 1 Car
Warehouse cool meets terrace-style living in this New York style loft apartment to create a designer sanctuary high on level four of the landmark M Central warehouse conversion. Designed by Dale Jones-Evans Architecture with interiors by Marchese + Partners, the reinvention of the former heritage woolstore is crowned with a 2,600sqm meadow-like rooftop garden with panoramic views stretching over Darling Square to the Blue Mountains. Incredibly peaceful and private for its central city fringe location, the two storey apartment brings the wow factor with soaring double-height ceilings and a sleek industrial palette of off-form concrete and polished hardwood. Whole-floor living space features huge windows framing wide district views while the upper level accommodates two double bedrooms, the main with a tranquil outdoor retreat with a green wall backdrop. Featuring direct level access to secure parking and storage on the same floor, the 121sqm approx apartment is an easy lift ride up to the award-winning rooftop garden with a sequence of spaces to relax, entertain, play or walk your dog.
- Secure foyer, video intercom, lift and on-site building manager
- Level 4 affording an uplifting sense of peace and privacy
- 2 large bedrooms with built-ins, main with a walled courtyard
- 2nd bed with custom sliding privacy screens, Aeratron fan
- Stone-topped gas kitchen, integrated appliances, deep storage
- Lofty living and dining space with exposed concrete ceilings
- Polished hardwood floors and whitewashed brickwork
- 2 mosaic tiled bathrooms, main with a bath and double vanity
- Separate internal laundry and storeroom, built-in cabinetry
- Actron ducted air, ambient lighting schemes, huge windows
- Level access to secure undercover parking and secure storage
- Award-winning rooftop garden designed by 360 Degrees
- 2,600sqm of outdoor space, bbq facilities and soft play area
- City convenience with an urban village feel, 1.5km to the city
- Direct access to Darling Square's world-renowned attractions
- 500m to Ian Thorpe Aquatic Centre, 600m to the light rail
- Walk to Central Park shopping, Fish Markets, Syd+UTS Uni's, IGS
- Walk across the pedestrian bridge to Town Hall and the CBD
- Rates: Water $185pq, Council $308pq (All approx.)
Contact Matthew Carvalho 0404 006 744 157
George Pavalidis 0406 167 738
Our recommended loan broker: Tommy Nguyen (www.loanmarket.com.au/tommy-nguyen)
121m²
1 garage space
2
2
